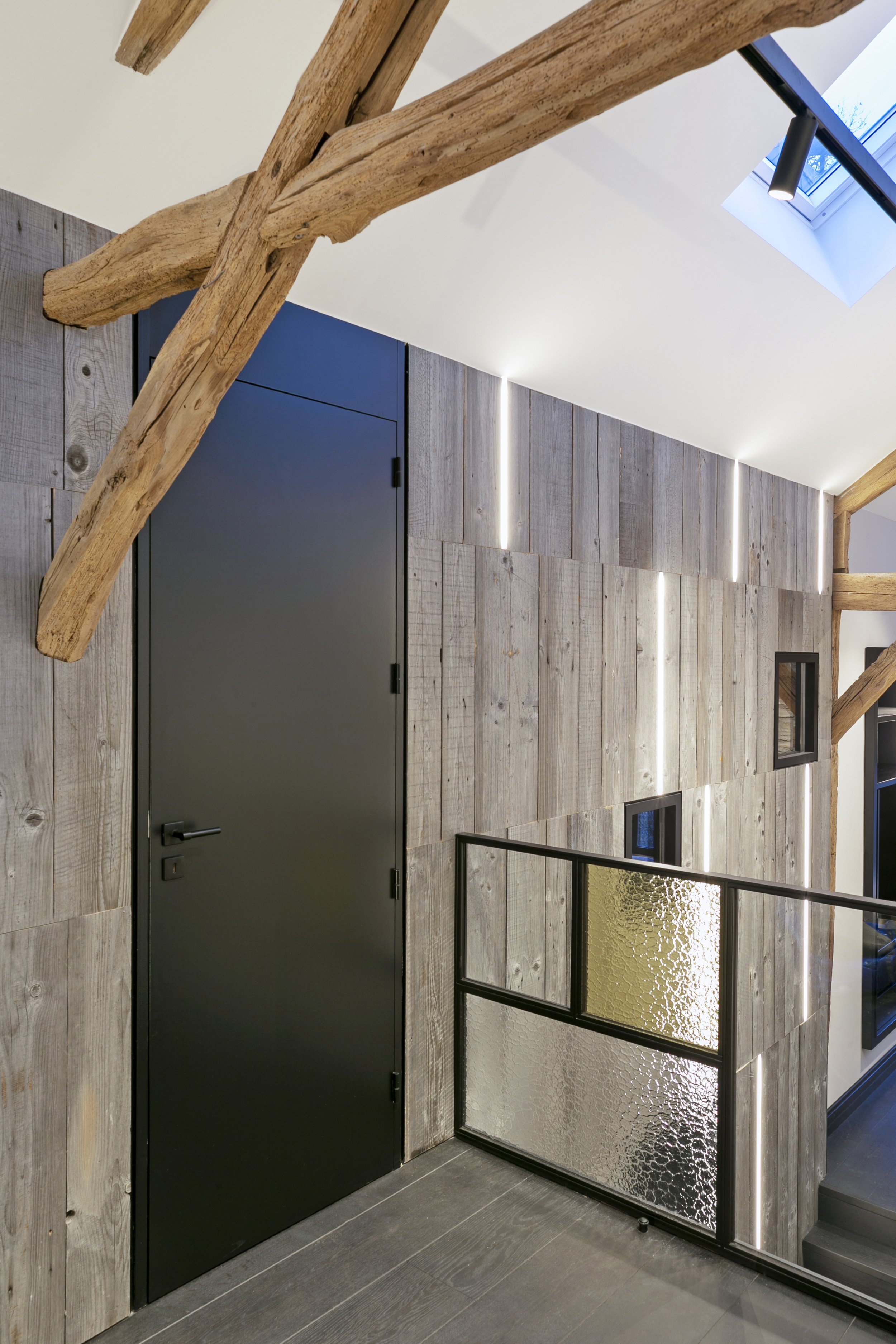DA-01
Delivered - 2018 - 600 m2
When an old barn finds back its original volumetric to become a luxury lodge
This family home located in Daverdisse, in the province of Luxembourg in Belgium, had already been partially renovated a few years ago. While the ground floor should not undergo any intervention, our client wanted to bring more comfort to the first and second floor, by creating ‘suites’ allowing the family to organize themselves by smaller cells promoting privacy , while spending the weekend together. The floor was divided into two distinct parts, severely cut off from the ground floor, and the very complex plan no longer made it possible to identify the original volume of the building.
Our intervention therefore focused initially on a simplification of volumes. A distribution hall 9 meters high, on two floors, like a nave, helped to articulate the entire project. The side walls were pierced with windows with interior shutters in order to bring light from the bedrooms to the hall and vice versa as well as to create a ‘cabin in the house’ effect allowing children - and adults - to interact by transverse views. A light well was created between the first floor and the ground floor, to bring more light into this very dark part of the house. Located just after the entrance hall, this breakthrough dramatizes the space by offering the visitor a low-angle view of the new spaces.
The building has regained its former volume. We are in an old barn of almost 12 meters high. The materials are warm and resistant. The walls are clad in wood from old European barns.

















