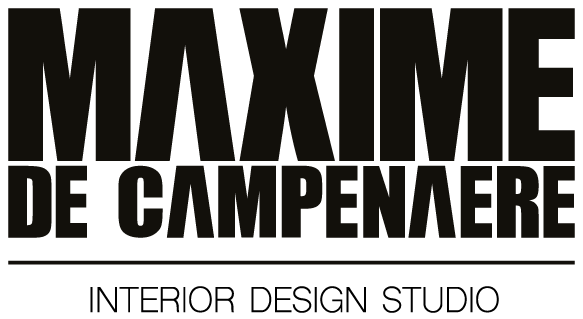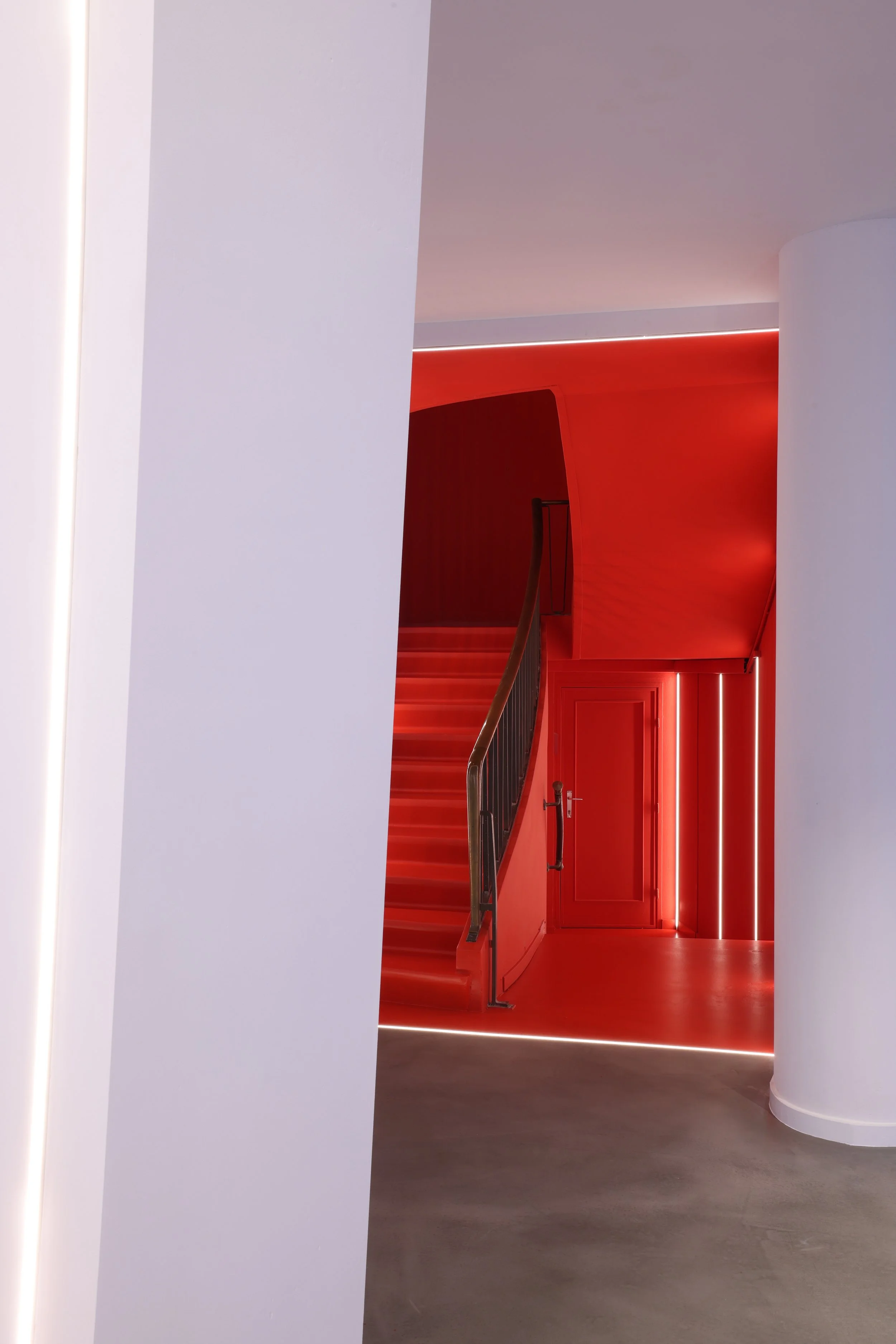FARI - A.I. Institute for the Common Good
Outside picture @becentral
Outside picture @becentral
Delivered - 2022
440 m2 dedicated to A.I. experience and research
The creative studio Maxime De Campenaere presents one of its last creation for BeCentral, the biggest digital campus of Europe. The design takes its inspiration from space exploration (2001: a Space Odyssey).
The aim of the project was to fulfill the client’s dream to provide inspirational spaces to young entrepreneurs.
The original staircase was painted red from floor to ceiling. Its lighting is resolutely contemporary and powerful. The red becomes very intense and creates an invigorating and warm passage area. The color becomes an experience.
The entire volume has been redesigned to visually connect the ground floor to the first floor. Large bays with a futuristic look were designed to slenderize the proportions. The shape of these bays was inspired by the existing railings that were preserved and refurbished after being hidden behind polycarbonate panels for years.
The studio as always is using color and materials as way to stimulate creativity by bringing joy and emotion to spaces.
‘The biggest Digital Campus of Europe’
BeCentral is a new digital campus located in Brussels Central Station. Co-founded and supported by more than 40 entrepreneurs, its mission is to bridge the digital skills gap and accelerate the digital transformation of Belgium, by hosting schools or digital workshops in an entrepreneurial ecosystem.
For this project, we have several constraints such as the need for our client to provide quality spaces at very competitive prices, as well as a significant speed in the delivery of spaces due to the rapid growth of the business. . Our expertise is therefore focused on four points:
1. a great speed of reaction throughout our mission;
2. quality design at a low price thanks to the constant development of new solutions via real-time monitoring of budgets;
3. A network of proven, fast, competitive and efficient contractors;
4. The recycling of a maximum of existing elements (window frames, doors) and the conservation or enhancement of certain existing historic elements (paneling, exposed concrete ceilings).




