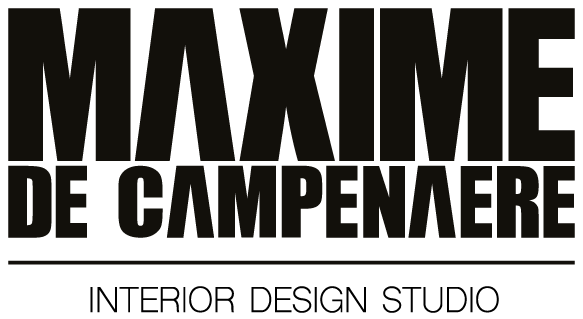IX04 - The Fourth Floor - Ongoing project
IX04 - The Fourth Floor
“This architectural concept brings extreme flexibility but also a lot of light and transparence, which are two important elements reinforcing a visitor’s trust in a company or brand. ”
COMPETITION - WINNER
Ongoing project - 2021/2022
400 m2 dedicated to real estate development
The client wanted the creative studio to design their own offices. The aim of the project was double. First to create an attractive and impressing space that was translating their DNA: the constant research of quality design and perfect craftsmanship in real estate developments. Secondly it was very important that the space would feel like home.
The building is ‘L’ shaped. The design is based on the creation of a strong element that would connect the two wings. This element hides technical rooms (server room, administrative archives, cloakroom) and shafts and nests a dramatic hallway adorned with mirrors that leads the visitor to the model room showing the best real estate projects to date. The layout also had to be repeatable and easily adapted to all the levels of the existing building.
Maxime De Campenaere, creative director:
'This element came to me us an evidence. Since all the technical elements were located in the same ‘box’, the spaces around it could be designed with a lot of freedom. This architectural concept brings extreme flexibility but also a lot of light and transparence, which are two important elements reinforcing a visitor’s trust in a company or brand.
The materials combination tends to achieve the subtle mix between luxury and rough finishes in order to create a ‘casual chic’ atmosphere.
Furnitures are carefully selected or made to measure as the long meeting table made out of terrazzo, oxyded brass and smoked eucalyptus veneer.




